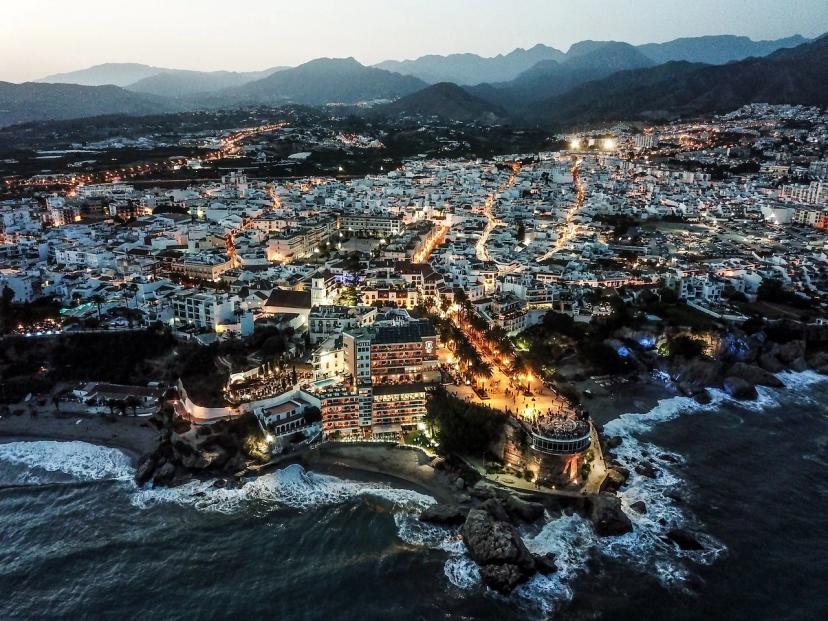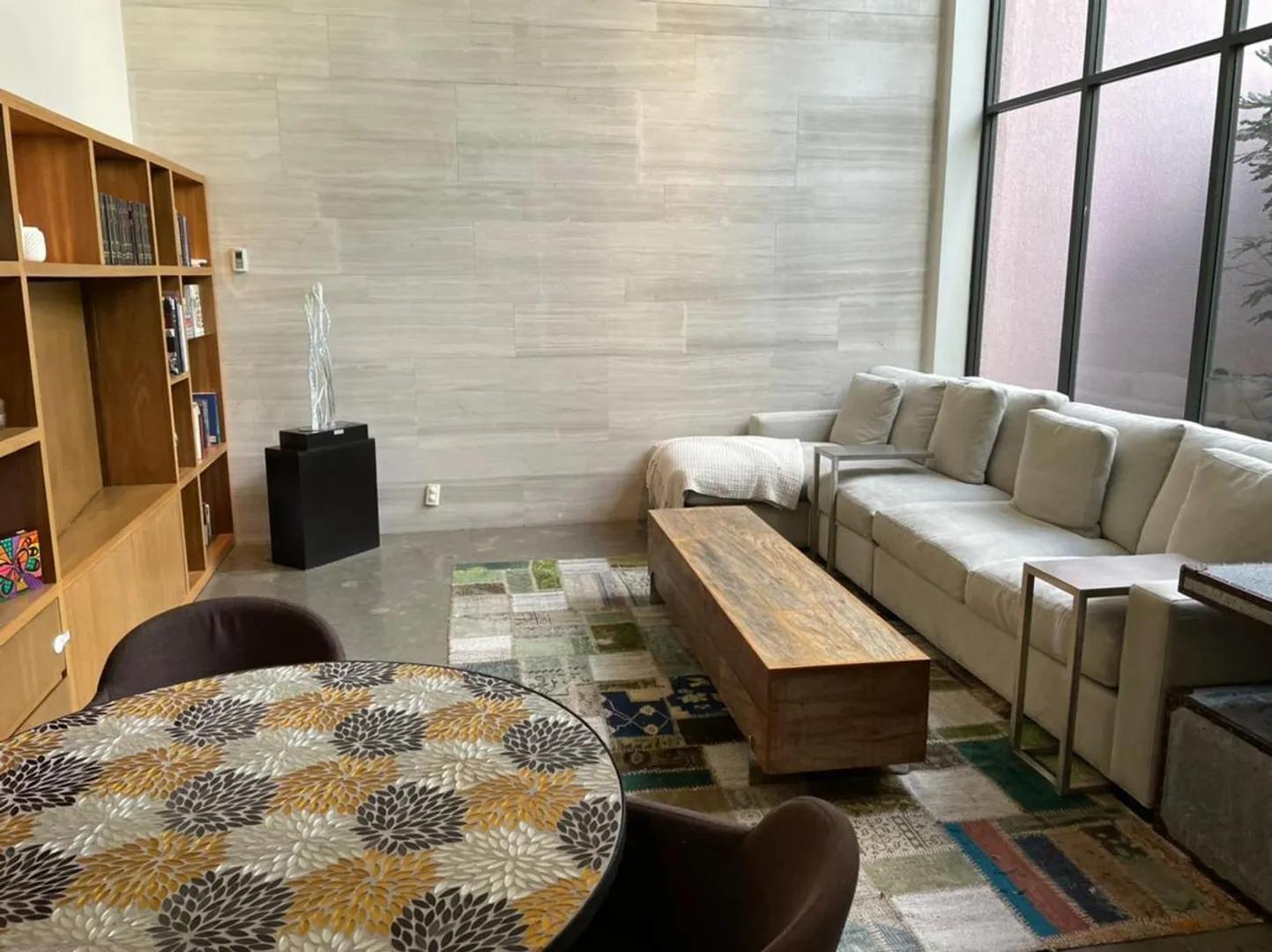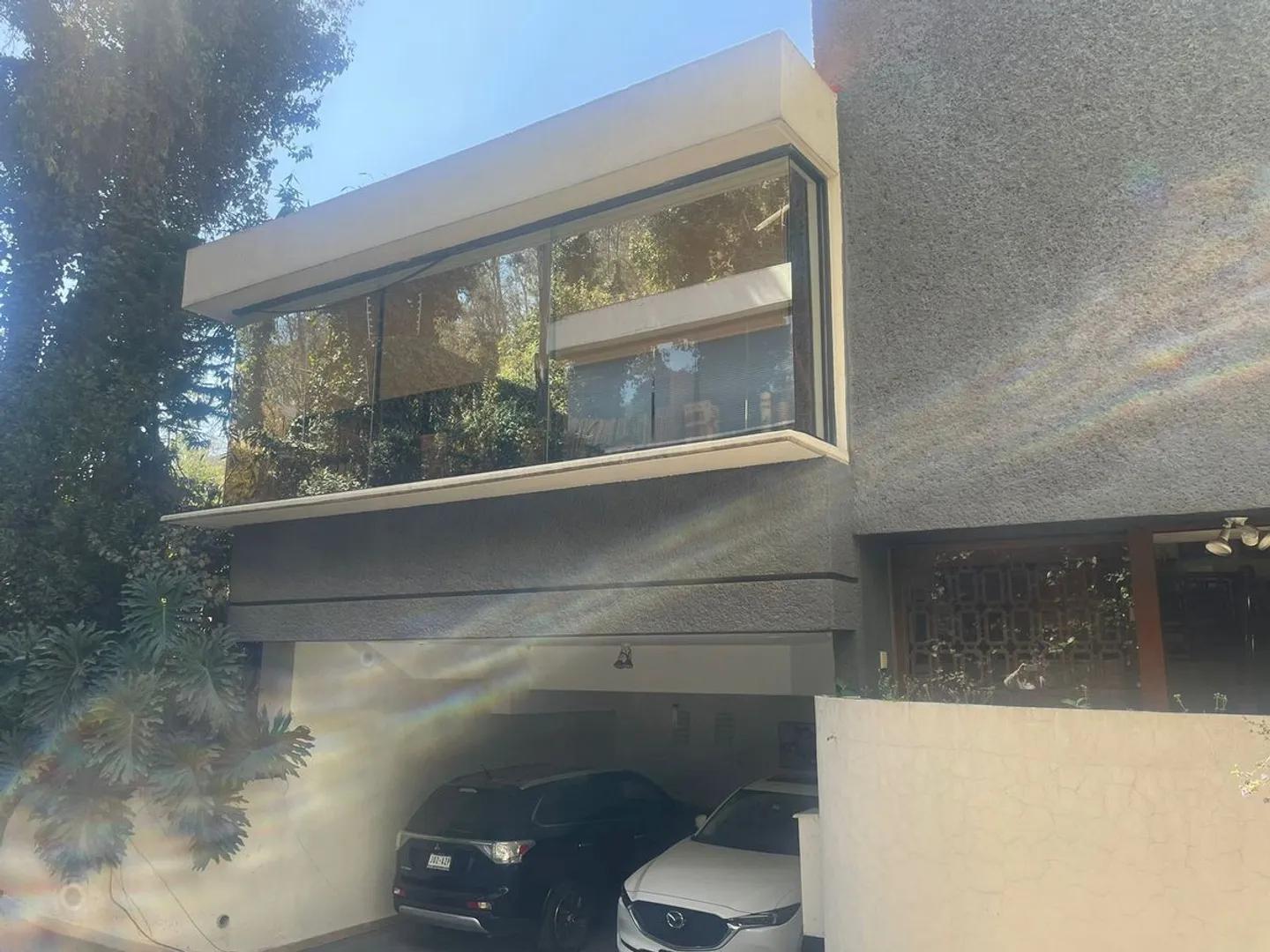Discover this magnificent townhouse of 166 m² on a plot of 149 m², located in one of the quietest and best-connected areas of Collado Villalba. It features three bedrooms with built-in wardrobes, a spacious living-dining room with a fireplace, two full bathrooms, and a toilet, a fully equipped kitchen, and a garage. Additionally, it is part of a private urbanization with a swimming pool, gardens, and playgrounds, perfect for families. THIS PROPERTY IS SPECIAL BECAUSE: It is located in a quiet urbanization, but with all services just a few minutes away. It has excellent East-West orientation, ensuring natural light throughout the day. It has a private garden with direct access to children's areas, ideal for enjoying complete privacy. Proximity to supermarkets, restaurants, shops, schools, nurseries, and institutes (IES Lázaro Cárdenas just a few meters away). Perfectly connected: public transport with connections to Madrid and the Sierra, just 7 minutes from the A6 and 15 minutes from Villalba Hospital. ENVIRONMENT: Located just a few meters from Parque Laguna El Carrizal, an ideal space for walking and enjoying nature with family. DISTRIBUTION: Ground floor: Access through a glazed porch with aluminum closure. Inside, a spacious hallway leads to the living-dining room, the fully equipped kitchen, and a toilet. PVC tilt-and-turn windows with Climalit glass and blinds. First floor: Three bedrooms and two full bathrooms. The master bedroom has an en-suite bathroom. Attic: Open space of 26 m² with air conditioning, ideal as a workspace or leisure area. Basement: Large living room with direct access to the garden, full bathroom with shower, and a second equipped kitchen, perfect for enjoying the garden without needing to go up to the main kitchen. Additionally, it has a spacious garage. IT IS IMPORTANT TO KNOW THAT: It has natural gas heating and air conditioning in the attic and living room.
*Availability and prices subject to change without prior notice.


















































































