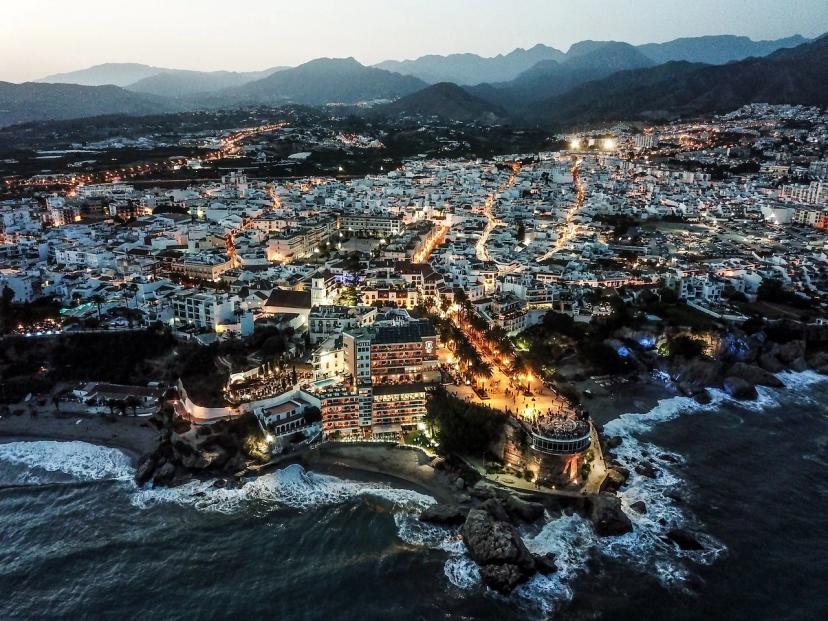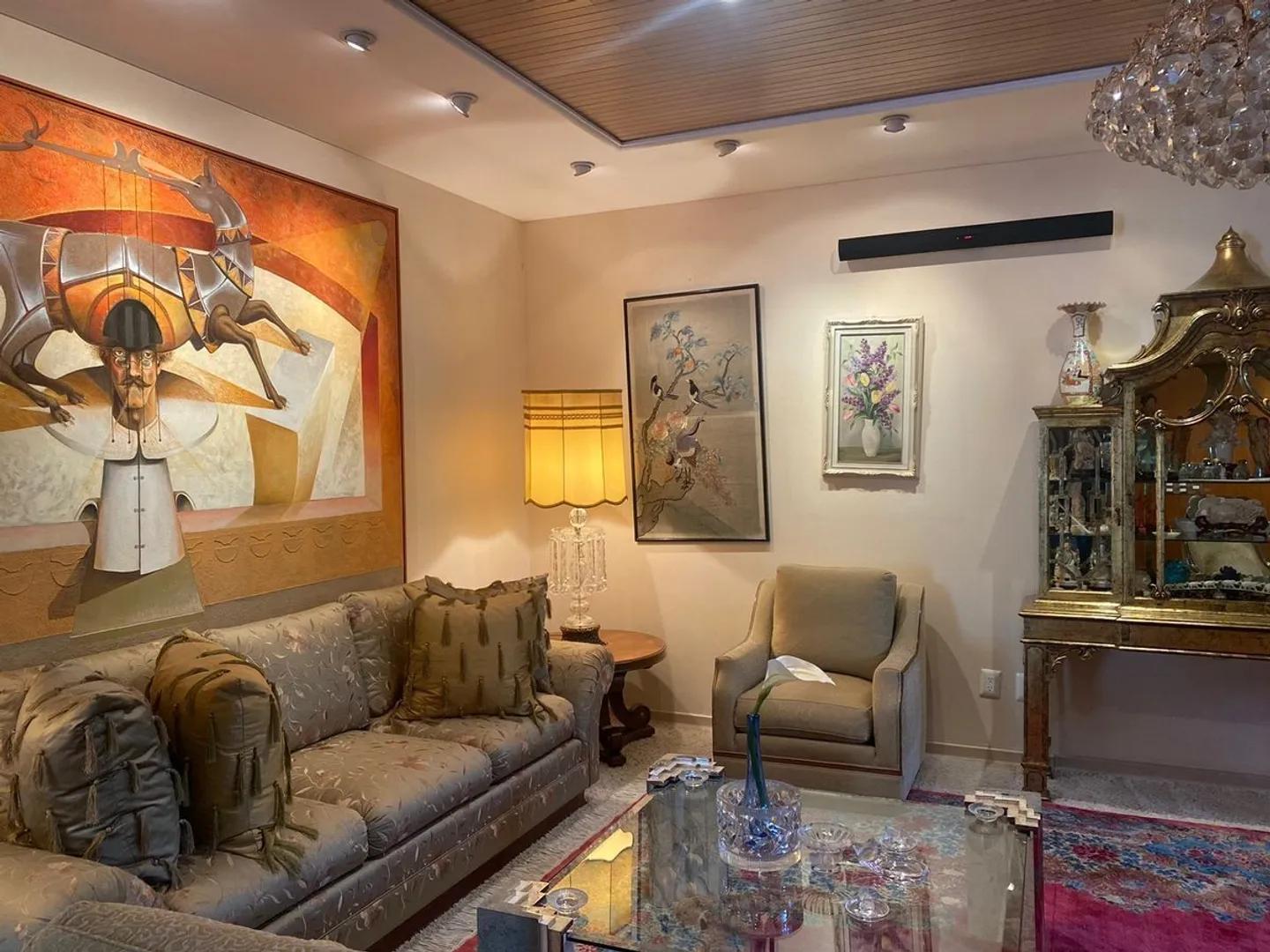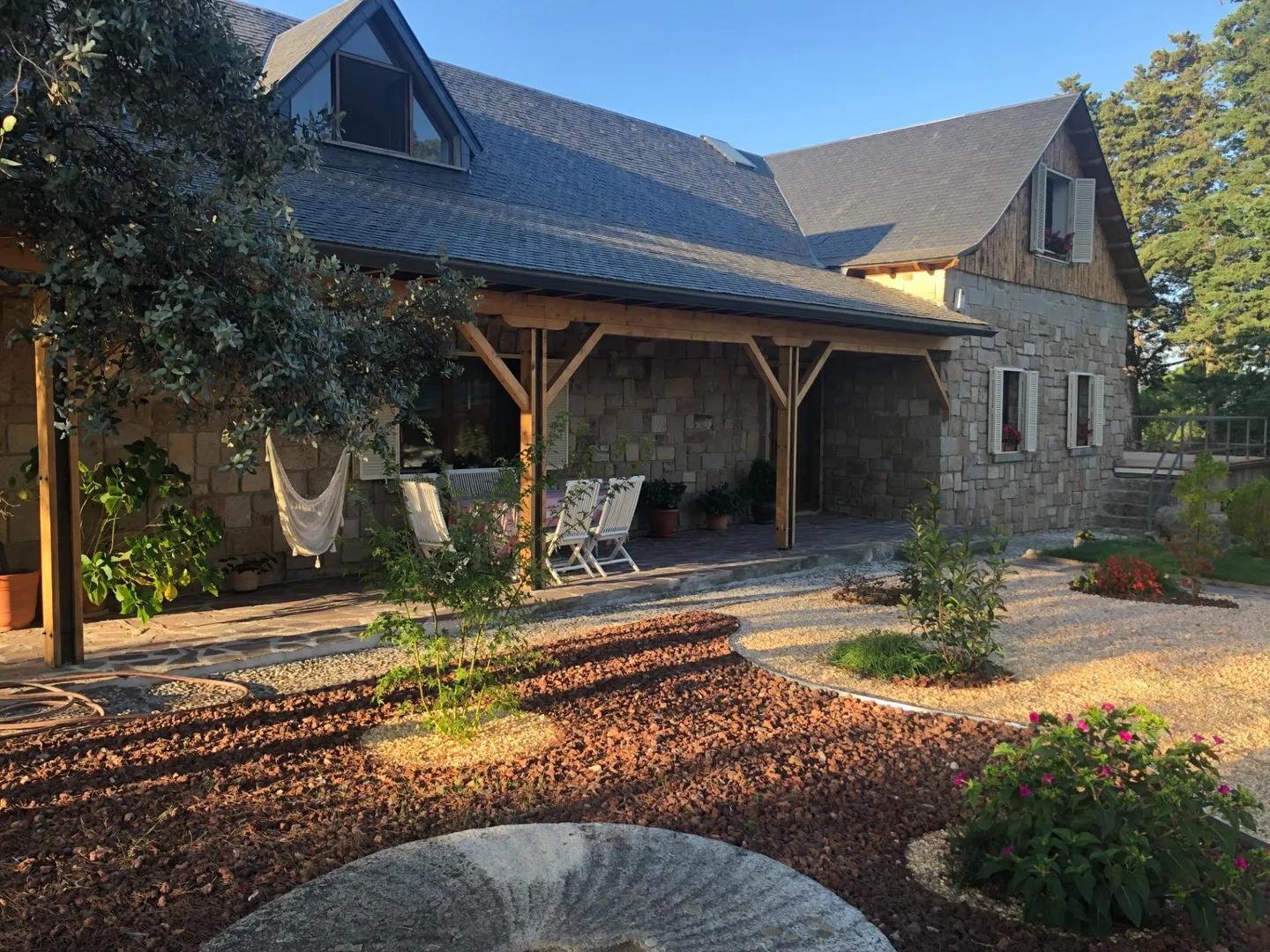Search
Settings
Latest Articles

Golden Visa en Portugal: guía rápida y definitiva 2025
4 de abril

5 Tips infalibles para negociar el valor de una propiedad
14 de marzo

¿Quieres vender rápido? Descubre cómo fijar el precio correcto para tu propiedad de lujo
28 de febrero

Cómo invertir en bienes raíces en Miami siendo extranjero: requisitos y consejos 2025
7 de febrero

Guía definitiva para invertir en bienes raíces en Dubái 2025
24 de enero

Top 5 nuevos destinos para la inversión inmobiliaria internacional
13 de enero
Log in





















































