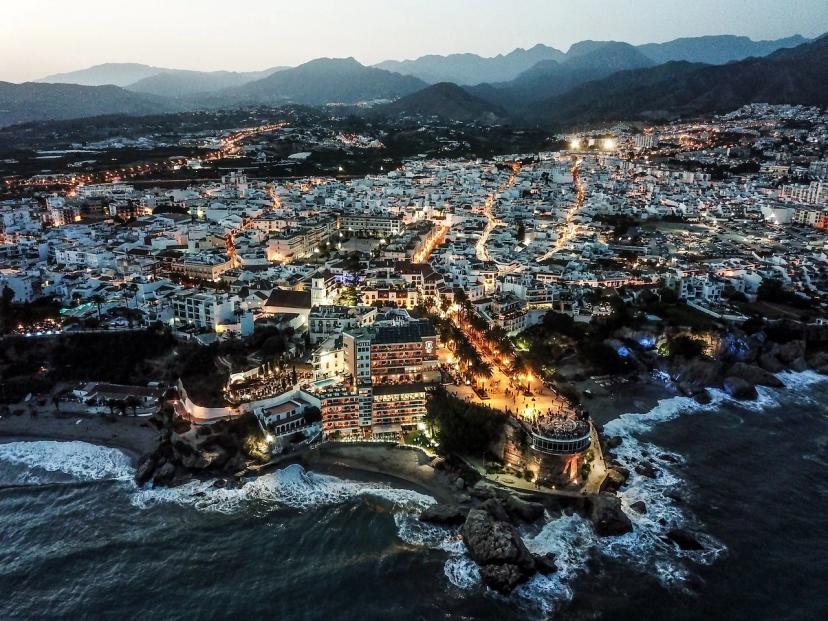































Latest Articles
See more articles































Independent Chalet with Garden and Pool in MirasiERRA, Peñagrande, Fuencarral-El Pardo, Madrid, España
Price
Price m²
M² Total
505 m²
Beds
5
Baths
5
Levels
N/A
Parking slots
0
Conditions
Renewed
Finishes
N/A
Type
Villa
We present this magnificent independent chalet with a comfortable layout, designed to offer maximum comfort. With a built area of 505 m² and situated on a plot of almost 700 m², this home is perfect for those seeking space, privacy, and a functional distribution.
The established garden invites enjoyment in every corner. The pool surprises with its comforting ocean color, thanks to its bottom and beach made of aged Tajal Travertine. The east-facing sitting area is perfect for sunny breakfasts and summer afternoons in the shade. It features a beautiful gazebo-style pergola, ideal for enjoying meals and barbecues with family and friends.
Upon entering, you are welcomed by a bright and spacious entrance that leads to an open-plan living room divided into several areas, with access to a pleasant covered porch facing south that invites you to enjoy the views of the garden and the breeze. The fireplace adds a cozy and warm touch to the living area. The independent dining room, open to the living room, offers direct access to a cozy and functional kitchen, equipped with a breakfast nook, a large pantry, and a laundry area. A bedroom or study/office and a recently renovated guest toilet complete this practical and comfortable layout.
On the first floor, you will find the south-facing master suite, which includes a private terrace, a large and bright dressing room, and a renovated bathroom. Two additional bedrooms, both with en-suite bathrooms, feature ample storage, ensuring privacy and comfort. A fourth bedroom, currently used as an office, offers flexibility and can easily be adapted into a bedroom with the installation of wardrobes.
In the basement, there is a spacious lounge with natural light that includes a fully equipped bar with appliances, ideal for gatherings.
*Availability and prices subject to change without prior notice.
Operation type
For SaleDelivery date
N/Am² total
505 m²m² habitable
505 m²m² balcony
N/Am² terrace
N/A
Maximize your returns with investments cross-border in the Spanish real estate market.
Invest from MexicoMortgage credit
Golden Visa
Market intelligence
Purchase Expenses and Taxes
Financial advice
Tax Law in Spain
Operational property management
Financial advisor interview
Property comparison
Pay property section
Request NIE
Enter mortgage credit documents
Sign purchase/sale contract
Banks authorize mortgage credit
Collect property documents
Define deed date
Liquidate property Deed
To apply for
Apply for Residency in Spain
Apply for Residency in Spain
To apply for
Liquidate property Deed