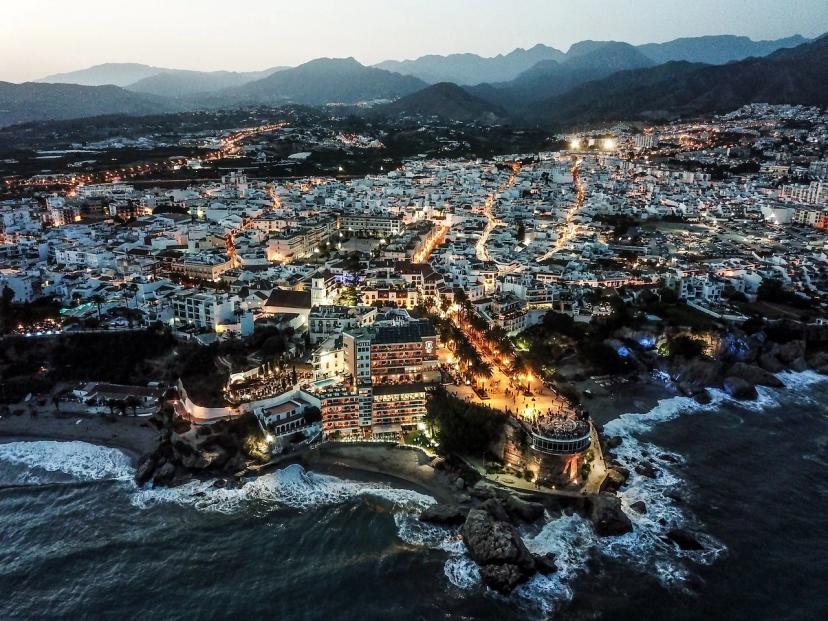

































Latest Articles
See more articles

































Bright Chalet in Puerta de Hierro with Garden and Pool, Fuentelarreina, Fuencarral-El Pardo, Madrid, España
Price
Price m²
M² Total
510 m²
Beds
6
Baths
7
Levels
N/A
Parking slots
0
Conditions
Renewed
Finishes
N/A
Type
Villa
A fantastic independent chalet is presented in the Colonia de Puerta de Hierro, in the Fuentelarreyna area, flooded with natural light and set on a plot of almost fourteen hundred square meters with a swimming pool, outdoor seating area, and garden with established vegetation. It is close to schools, shopping areas, and leisure facilities.
This charming house, different from others in the area, features four main bedrooms, each with an en-suite bathroom, two of which have a dressing room and covered terrace. It has a large living room with a separate dining area and fireplace, a kitchen with an office and independent entrance, a courtesy toilet, a library with a fireplace, two service rooms, an exterior bathroom for the pool and garden, as well as a laundry area and gym. The property has been used as a professional office but offers multiple possibilities for redistribution and improvement.
Upon entering, there is a hallway that leads to a corridor on the right, where the courtesy toilet and the office with an independent entrance are located, along with the kitchen and dining area. From the hallway, there is also access to the spacious living-dining room with a fireplace, which has several exits to the garden and access to the library with a fireplace.
On the first floor, a distributor leads to the four bedrooms, all with en-suite bathrooms; one of them has a dressing room and covered terrace, while the master bedroom has two dressing rooms and a covered terrace. In the basement, there are the boiler room, a storage room, a kitchen that was originally the laundry and ironing room, a large room that can be used as a gym, and two service bedrooms with a bathroom and exit to the exterior.
The entire property enjoys a great amount of natural light thanks to the large windows in its rooms, offering pleasant views of the garden. Additionally, it has outdoor parking for two cars and is strategically located on a quiet street.
*Availability and prices subject to change without prior notice.
Operation type
For SaleDelivery date
N/Am² total
510 m²m² habitable
510 m²m² balcony
N/Am² terrace
N/A
Maximize your returns with investments cross-border in the Spanish real estate market.
Invest from MexicoMortgage credit
Golden Visa
Market intelligence
Purchase Expenses and Taxes
Financial advice
Tax Law in Spain
Operational property management
Financial advisor interview
Property comparison
Pay property section
Request NIE
Enter mortgage credit documents
Sign purchase/sale contract
Banks authorize mortgage credit
Collect property documents
Define deed date
Liquidate property Deed
To apply for
Apply for Residency in Spain
Apply for Residency in Spain
To apply for
Liquidate property Deed