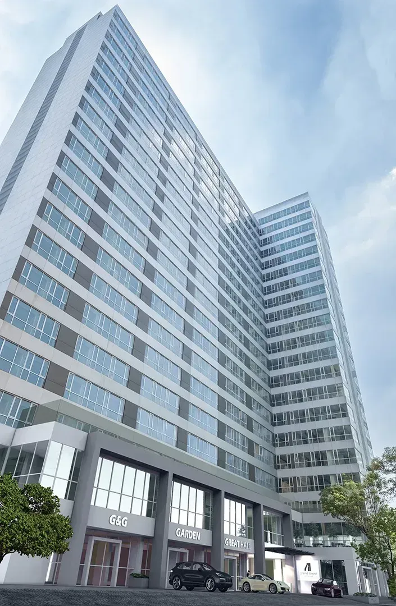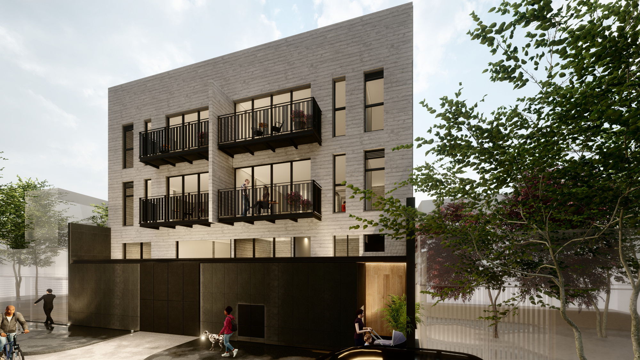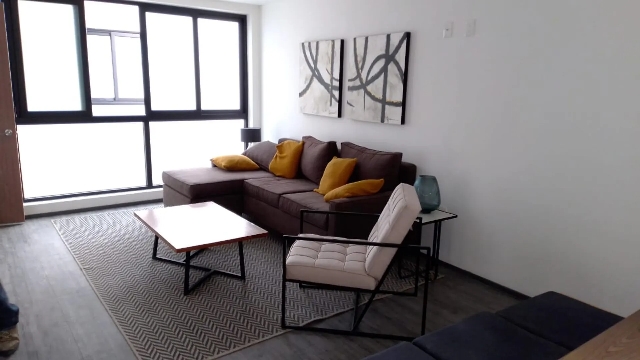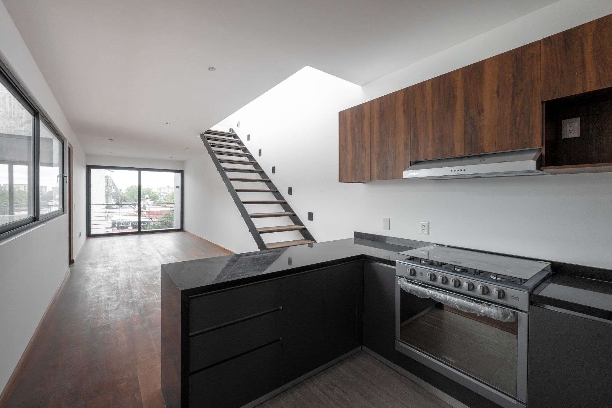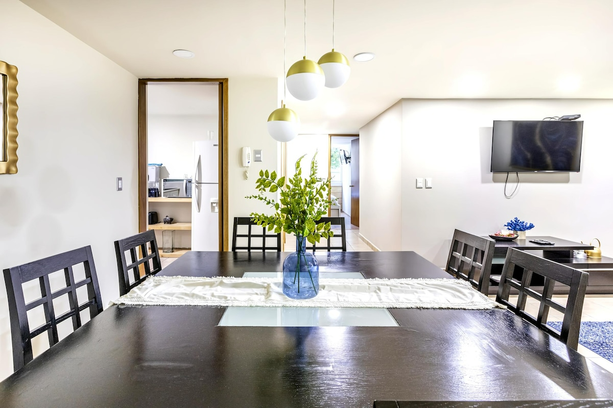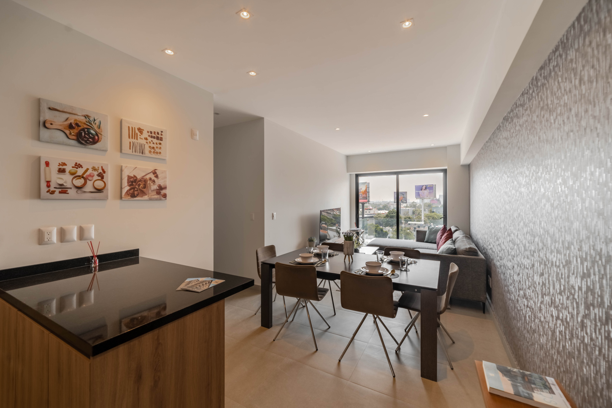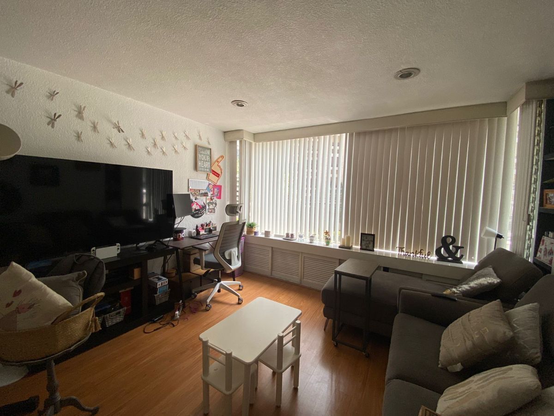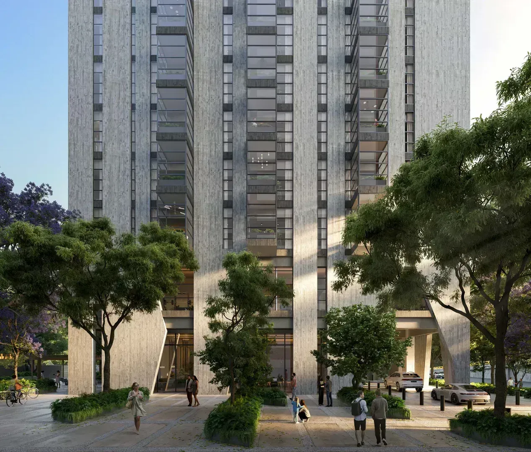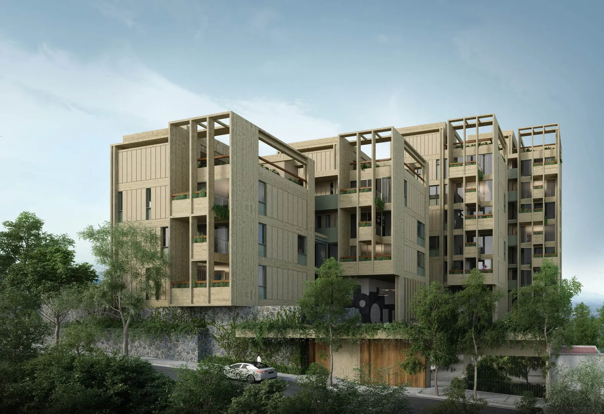
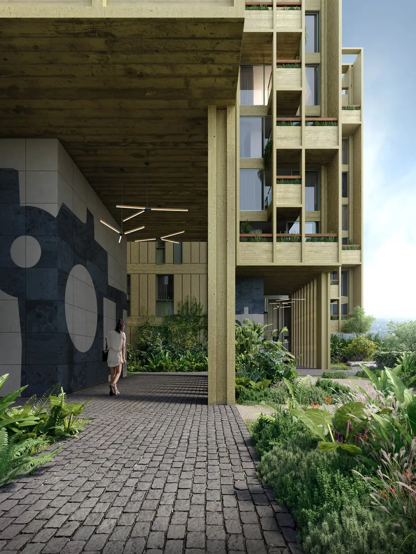
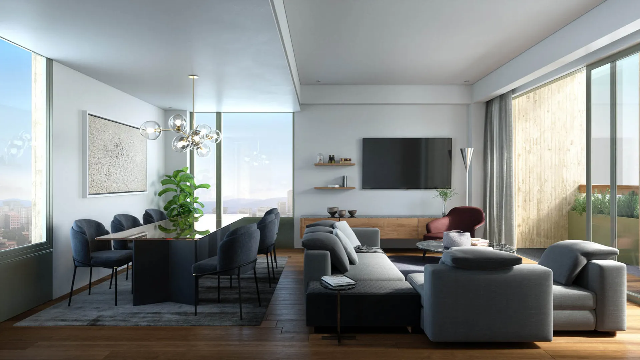
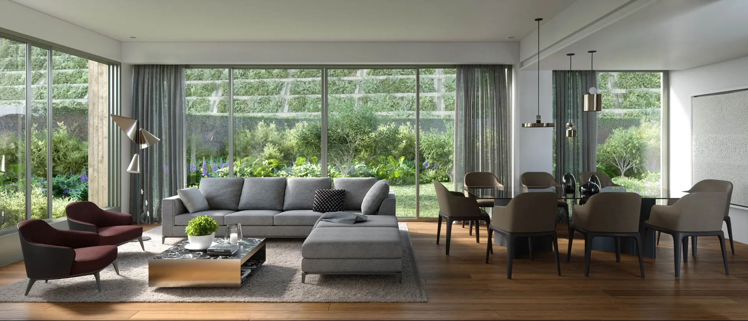
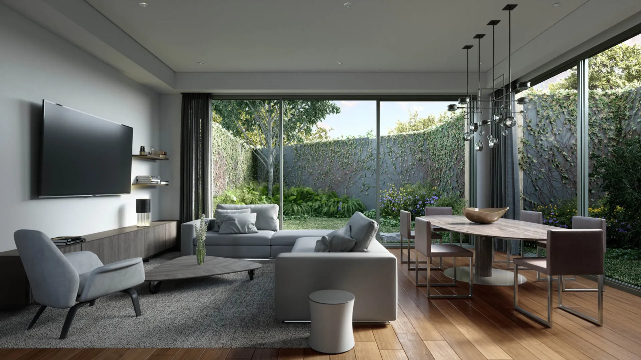
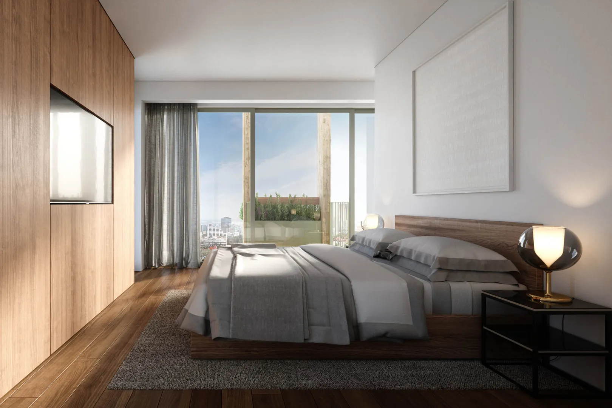
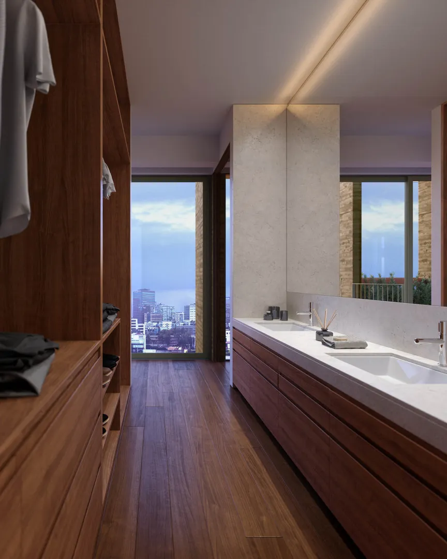

Sierra Santa Rosa II, Reforma Social
Sierra Santa Rosa, Reforma Social, Miguel Hidalgo, CDMX, México
Price from:
Delivery date: 4th quarter 2026
Characteristics
Total
81 to 286 m²
Beds
1 to 3
Baths
1 to 2
Levels
N/A
Parking slots
1 to 3
Conditions
New
Finishes
With finishes
Type
Development
Description
Located in the Reforma Social neighborhood, an area that is constantly appreciating due to its privileged proximity to Lomas de Chapultepec and Polanco, and its excellent connectivity through main roads such as Paseo de las Palmas and Periférico.
The project consists of four main bodies of five, six, eight, and nine levels respectively, housing a total of 18 units. These are distributed in different typologies: pentgardens, single-level apartments, duplexes, and penthouses.
The decision to divide the complex into four independent bodies responds to the intention of creating four distinct facades, which allows for the integration of two essential elements for quality housing: natural lighting in all interior spaces and cross ventilation, through windows in at least two orientations.
Access to the apartments is through two double-height portals, framed by gardens and green areas, leading to the vertical circulations of the project. These originate from the parking area and connect all levels of the development.
The selection of materials is based on three fundamental principles: quality, durability, and low maintenance. These materials are complemented by a landscaping proposal that incorporates vegetation in all exterior spaces of each unit.
This development has been designed to harmoniously integrate all spatial and natural elements necessary to offer a quality life to its future residents.
*Availability and prices subject to change without prior notice.
Details
Delivery date
4th quarter 2026Habitable m² range
79 to 152 m²Balcony
8 m²Terrace
2 to 134 m²Amenities
CCTV
24/7 Security
