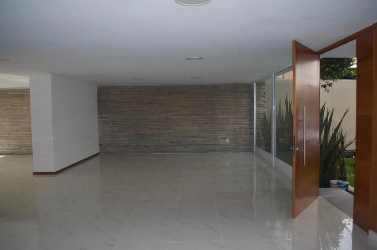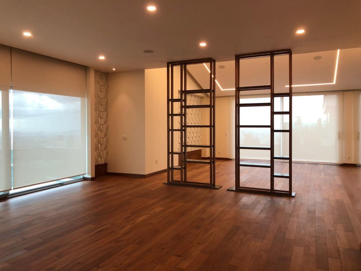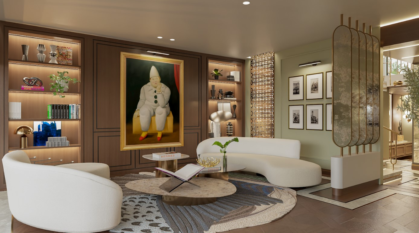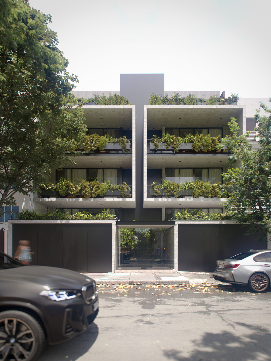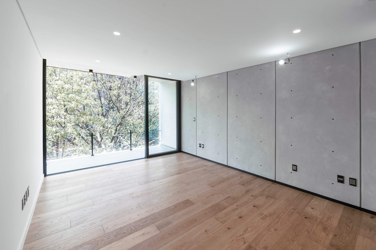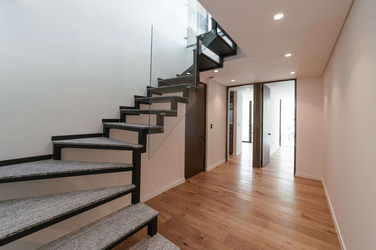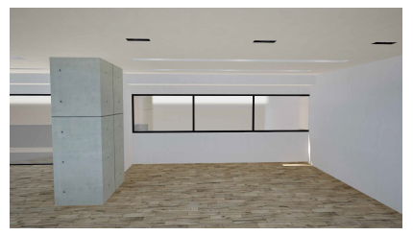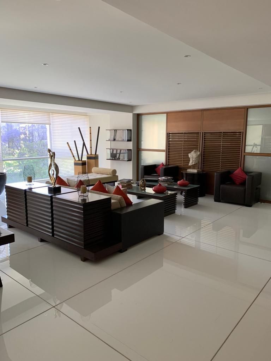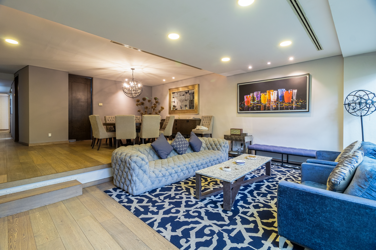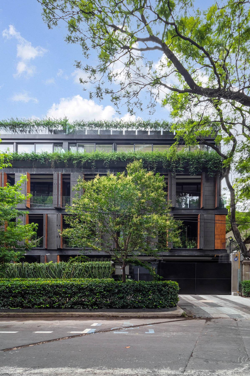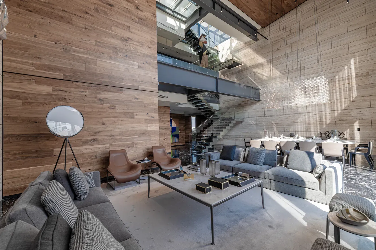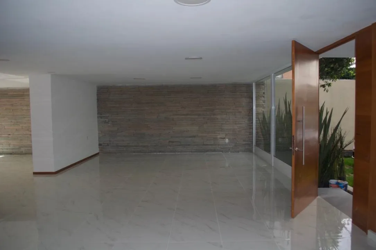
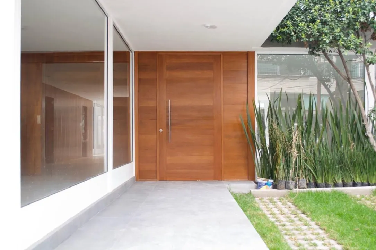
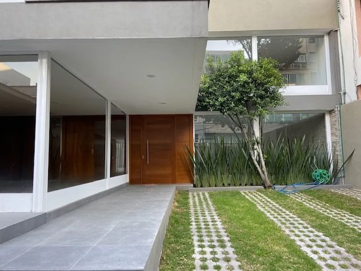
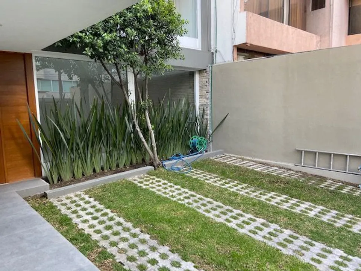
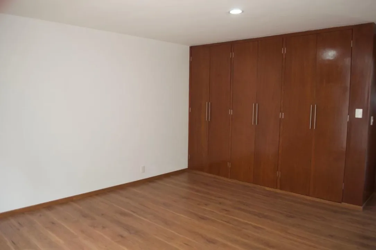
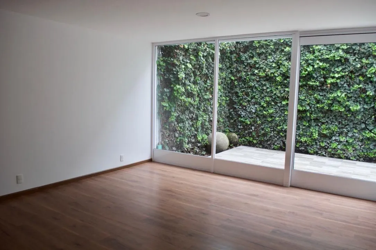
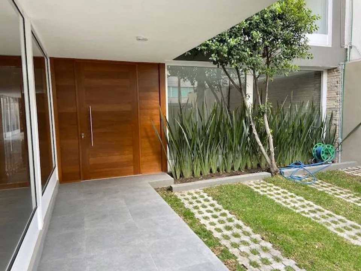
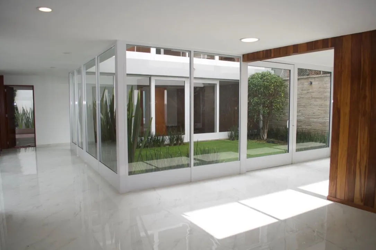
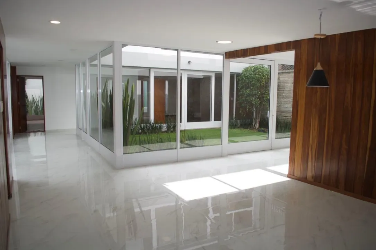
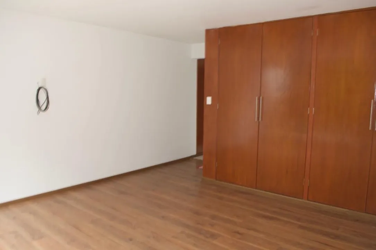
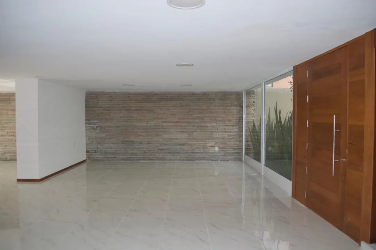
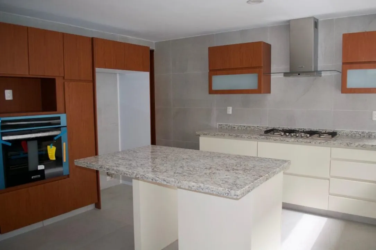
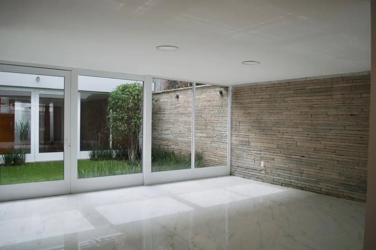
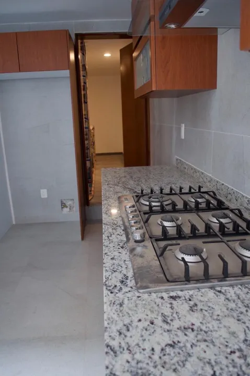
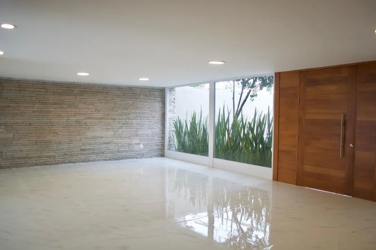
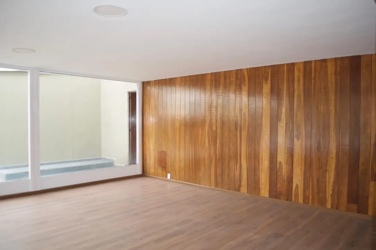
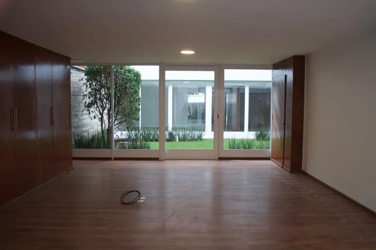
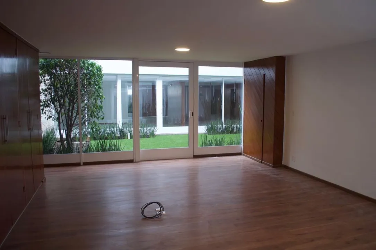
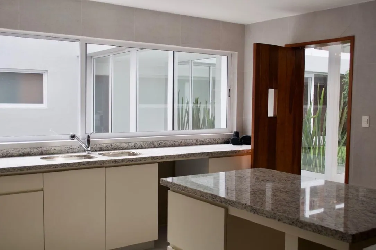
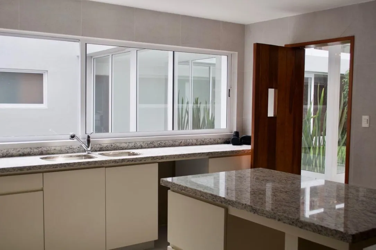
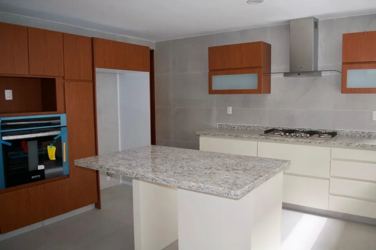
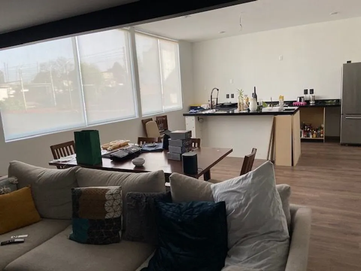
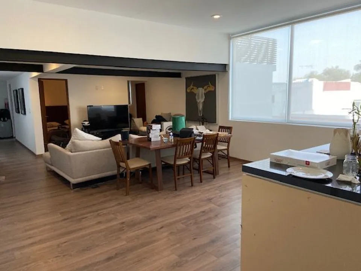
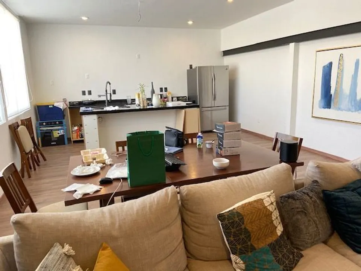
Sierra Guadarrama VI, Lomas de Chapultepec
Sierra Guadarrama, Lomas de Chapultepec, Miguel Hidalgo, CDMX, México
Price:
Delivery date: Immediate
Characteristics
Total
1000 m²
Beds
3
Baths
3
Levels
N/A
Parking slots
8
Conditions
New
Finishes
N/A
Type
Apartment
Description
Main details:
Property for sale consisting of:
A duplex:
One apartment on the ground floor
Another apartment on the upper floor
And 2 lofts
Sale price: $45,000,00000 The property is sold as a whole, cannot be divided or sold separately
Ground floor apartment:
Built area: 380m2
Bedrooms: 3
Bathrooms: 3
Half bathrooms: 1
Garden of 45m2
Patio for grilling
Storage room
Upper floor apartment:
Bedrooms: 3
Bathrooms: 3
Half bathrooms: 1
Option to create an excellent Roof Garden
Storage room
Loft No 1
Built area: 100m2
Bedrooms: 1
Bathroom: 1
Sunroof of 50m2
Loft No 2
Built area: 100m2
Bedrooms: 2
Bathroom: 1
Street-facing terrace
Total land area: 554m2
Total built area: 1000m2
Parking: 8 spaces in total
Property age: new for first use
Property condition: excellent
General description of the property:
For sale, a new mini building located in the heart of Lomas de Chapultepec, on a very quiet and residential street, with a land area of 554m2 and 1000m2 of construction. It has a duplex with an apartment on the ground floor and another on the upper floor, as well as 2 lofts, each with a built area of 100m2. The property offers 8 parking spaces. The entire property was completely remodeled, including the electrical and plumbing installations, with a modern style and quality finishes.
Description of the ground floor apartment:
Modern construction apartment, all on one floor, very bright and with excellent temperature control. It has very spacious spaces, with a large foyer, a living room and dining room with excellent space, the living room is decorated with a stone wall that adds a touch of elegance, overlooking a 45m2 garden. It also has a guest bathroom, a large fully equipped kitchen with granite countertops, a spacious pantry, and access to a patio for grilling. There is also a laundry area and a maid's room.
*Availability and prices subject to change without prior notice.
Details
Delivery date
Immediatem² Habitable
1000 m²Amenities
Garage
Terrace
Garden
Storage room
Service room
