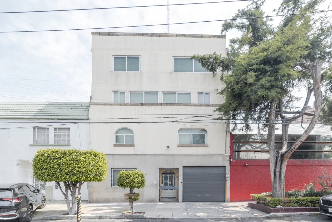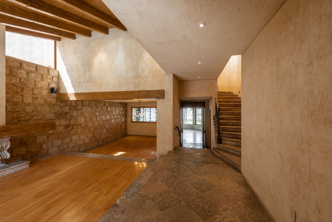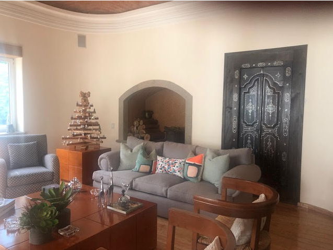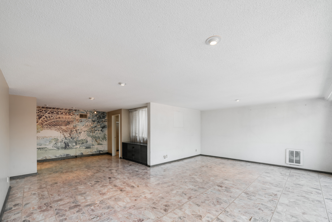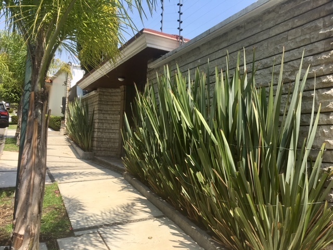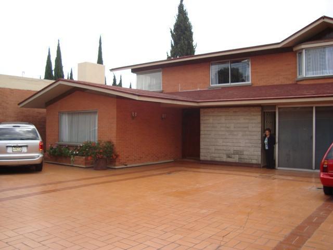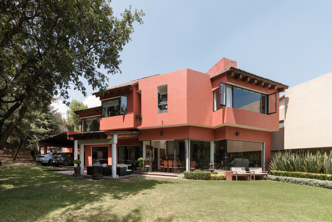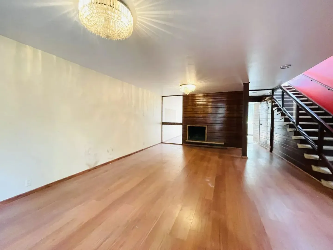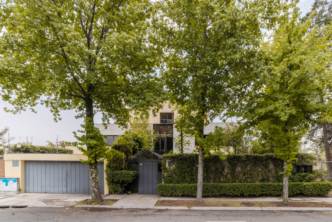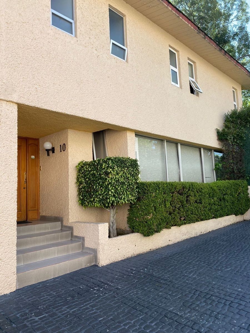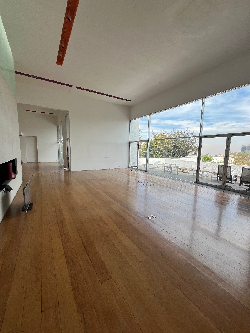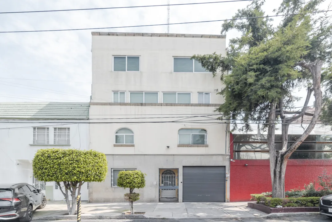
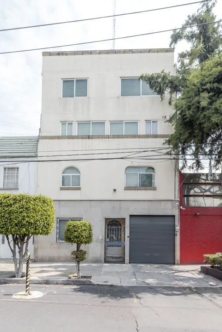
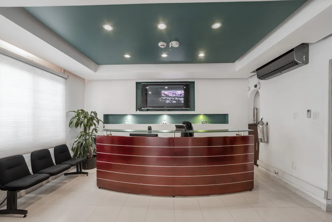
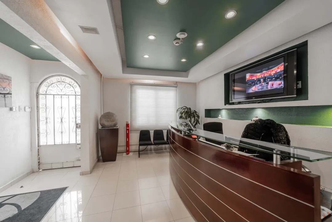
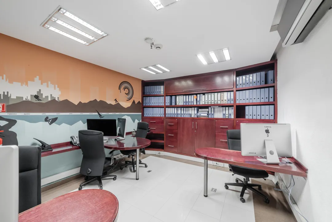
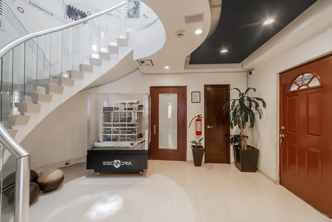
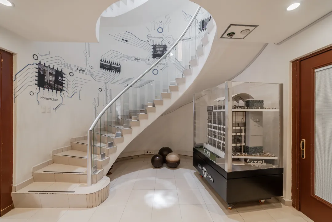
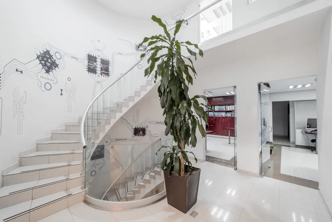
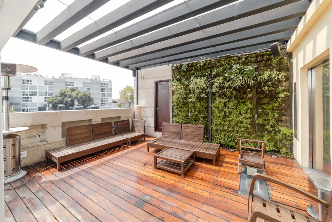
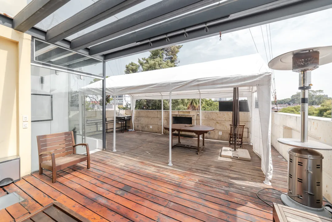
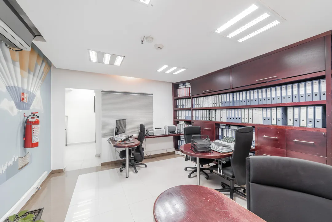
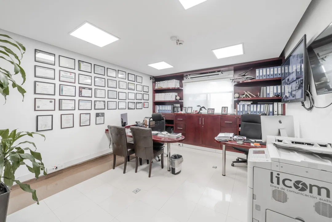
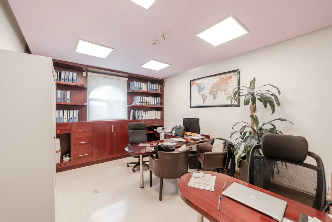
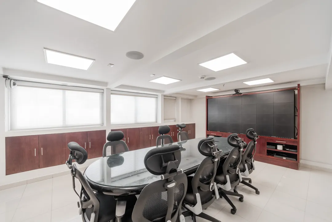
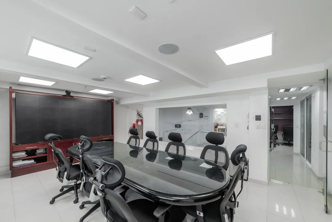
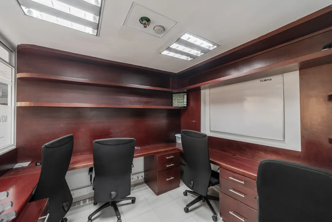
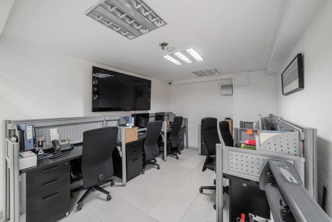
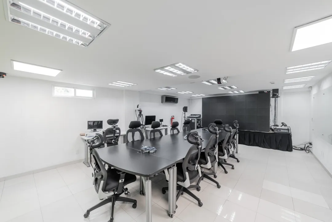
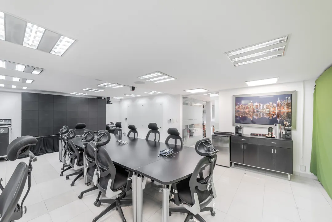
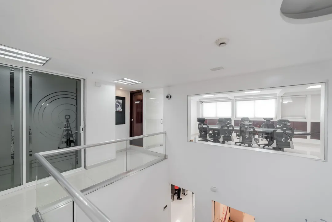
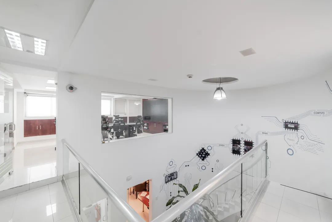
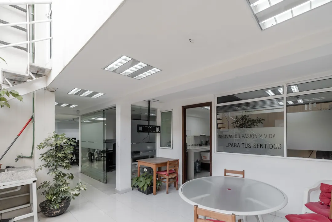
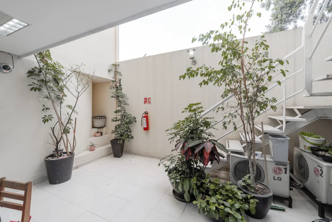
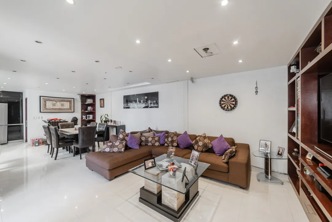
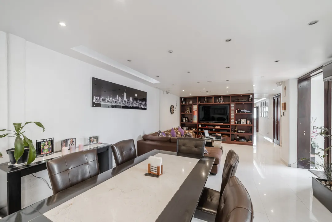
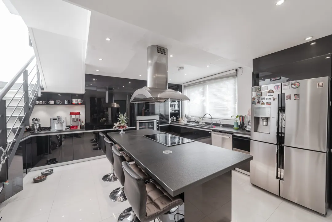
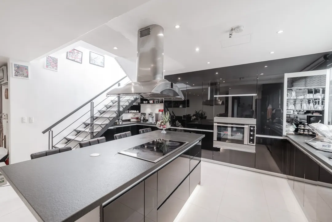
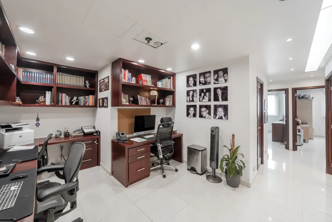
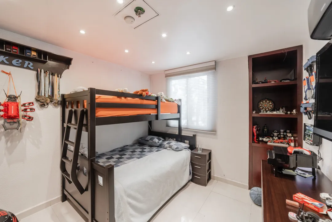
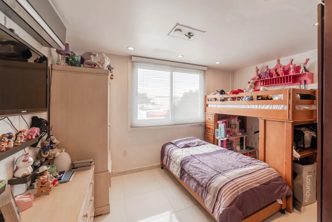
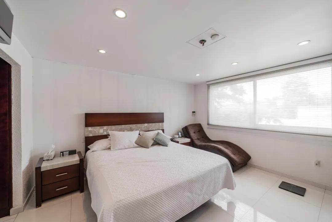
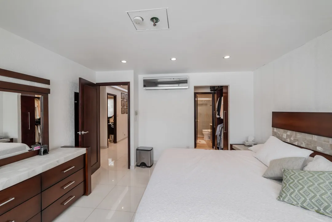
Palenque VI, Narvarte Poniente
Calle Palenque, Narvarte Poniente, Benito Juárez(CDMX), CDMX, México
Price:
Delivery date: Immediate
Chance
Investment
Este edificio es ideal para el desarrollo de residencias, ofreciendo un espacio libre distribuido en 4 plantas con un total de 191 m² habitables, además de un roof garden común que proporciona un ambiente perfecto para el esparcimiento. Características destacadas: Energía sostenible: Equipado con fotoceldas solares que optimizan el consumo energético. Confort moderno: Aire acondicionado, sistema hidroneumático y sonido ambiental para garantizar una experiencia placentera. Seguridad y funcionalidad: Incluye planta de luz de emergencia, portón eléctrico y cisterna, asegurando comodidad y tranquilidad.
Characteristics
Lot
191 m²
Livable
611 m²
Beds
3
Baths
3
Half baths
5
Levels
3
Parking slots
5
Conditions
Renewed
Finishes
With finishes
Type
House
Description
Office with Penthouse in Narvarte Poniente.
Building designed with excellent usable architectural design.
The main entrance leads to a spacious lobby that features a reception area and waiting zone, as well as an impressive triple-height staircase. On the ground floor, there is a guest bathroom, a private office, parking for 5 cars, a storage area, and an industrial elevator.
On the first level, the main office is located with a private bathroom, along with additional offices and restrooms for men and women.
The second level includes a conference room, a storage room, a lounge, and an office that has access to a terrace.
The third level houses an independent apartment that includes a living-dining room, a fully equipped kitchen, 3 bedrooms, and a rooftop garden, ideal for events, with a barbecue area and seating space.
*Availability and prices subject to change without prior notice.
Details
Delivery date
Immediatem² Habitable
611 m²Land use
MixtoAmenities
CCTV
24/7 Security
Roof Garden
