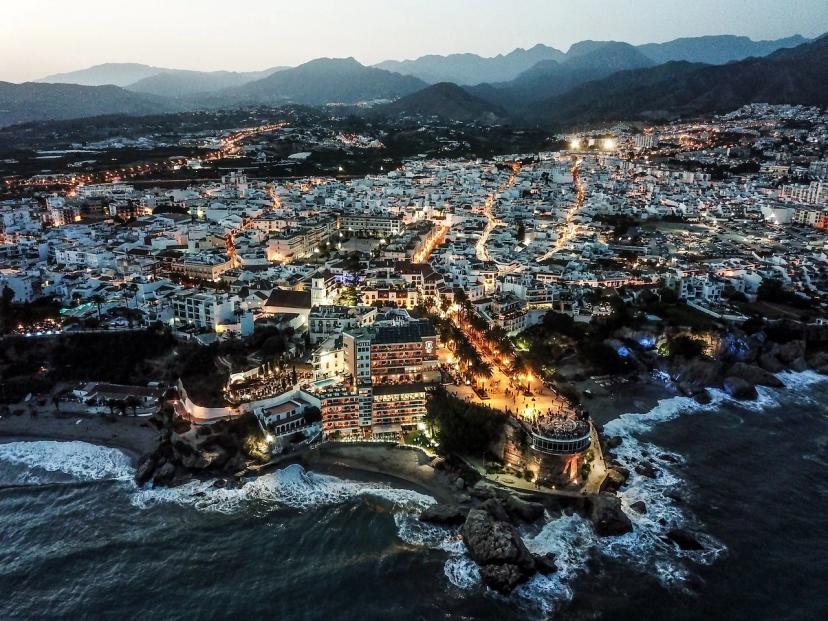































Latest Articles
See more articles































Luxury Chalet with Pool and Views in El Santiscal, Arcos, Cádiz, Cádiz, España
Price
Price m²
M² Total
510 m²
Beds
5
Baths
4
Levels
N/A
Parking slots
0
Conditions
Renewed
Finishes
N/A
Type
Villa
This chalet is located in the El Santiscal urbanization in Arcos de la Frontera. The urbanization is characterized by its proximity to the Arcos lake, its tranquility, and the construction of high-quality chalets. The recently built home has been designed to offer all the comforts: home automation, double-glazed windows, centralized air conditioning for heating and cooling, propane heating, a fireplace in the living room, wooden flooring, spacious rooms, and a space prepared for the installation of an elevator.
The house has over 400 m² of built space, distributed over two floors, a turret, and a basement with an underground garage. The plot includes very well-maintained garden areas, a vegetable garden, a saltwater swimming pool with night lights, a shed for the filter that automatically controls the pH of the water, and a full bathroom. Additionally, there is a large covered porch elevated above the ground with views of the pool and a ramp that provides access to the garage and basement.
On the ground floor, there is an entrance hall, a toilet, a living-dining room with a cassette fireplace and access to the porch and pool, a bedroom currently used as an office, a sitting room, and a spacious kitchen with a dining area and laundry room. The basement includes a garage area with an automatic door and capacity for four vehicles, a kitchen with full pre-installation, a wine cellar, a large storage room, a gym, and a room with machinery.
The first floor is distributed into a large hallway with built-in wardrobes, three spacious bedrooms, all with built-in wardrobes, with the main one featuring a large walk-in closet, an en-suite bathroom, and access to a terrace with views of the garden and pool. There is also an additional full bathroom with the possibility of adding another one. The turret is open-plan and is currently used as a cinema and music room. The entire house is very bright and ready to move in.
*Availability and prices subject to change without prior notice.
Operation type
For SaleDelivery date
N/Am² total
510 m²m² habitable
510 m²m² balcony
N/Am² terrace
N/A
Maximize your returns with investments cross-border in the Spanish real estate market.
Invest from MexicoMortgage credit
Golden Visa
Market intelligence
Purchase Expenses and Taxes
Financial advice
Tax Law in Spain
Operational property management
Financial advisor interview
Property comparison
Pay property section
Request NIE
Enter mortgage credit documents
Sign purchase/sale contract
Banks authorize mortgage credit
Collect property documents
Define deed date
Liquidate property Deed
To apply for
Apply for Residency in Spain
Apply for Residency in Spain
To apply for
Liquidate property Deed